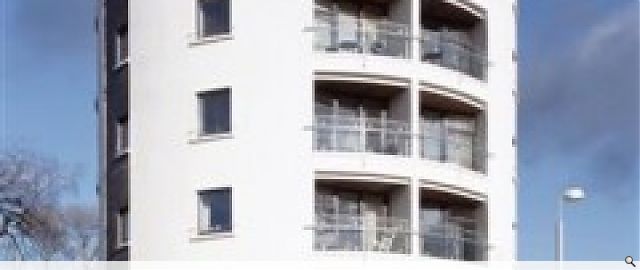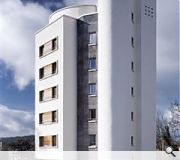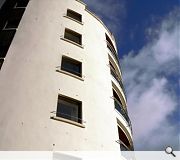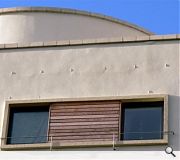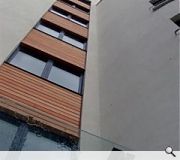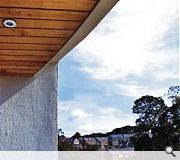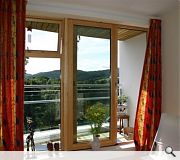A’CHRANNAG
A’Chrannag is located on the edge of town, just outside the Rothesay Conservation Area, using a brownfield site that was formerly occupied by the Foley House Hotel, demolished after a fire in 1995. The site has considerable wildlife value and is frequently used by locals for recreational walking and cycling. The name A’Chrannag was selected through a formal competition among pupils at Rothesay Academy and it is Gaelic for ‘Crow’s Nest’. This is particularly appropriate, as the building peers discreetly over the tree tops where crows actually nest, and it enjoys splendid views across Rothesay Bay and to Arran.
The brief was to build around 14 two and three bedroom homes for rent to meet local needs for affordable housing. The client was Fyne Homes, the Argyll and Bute based housing association, which specified that the dwellings should be sustainable and innovative, and that the local community should be encouraged to participate in the planning process. Prior to the planning application three design options were presented to the people of Rothesay: 14 detached and semi-detached houses with front and back gardens, a series of terraced blocks, and the round tower idea. The majority of respondents preferred the tower as it minimised the amount of land used and took advantage of the magnificent views.
The £1.4 million tower, including the site works, was built by the local contractors Stewart and Shields, and it was funded by Communities Scotland. The construction time was about one year and completed in May 2004. Each floor is split into two flats, with roof terraces for the top floor flats. The staircase and lift are located to the rear, freeing up the front to provide each living room with a balcony and a splendid view. An early post occupancy study from the occupants indicates that the flats are bright, energy efficient and residents making good use of their balconies.
The tower is one of Europe’s most energy efficient social housing projects that manages to reduce the heat requirements to 1KW, thus eliminating the need for a dedicated heating system for each flat. The bedrooms do not require heating at all, and the CO2 emission is reduced by 70%. Maximum energy efficiency was achieved by using 600mm rendered thick thermal block work walls with 300mm insulation, triple glazing with airtight construction, and a heat recovery ventilation system. The ‘U’ value of the ext walls are reduced to 0.1W/m2K.
Social inclusion was one of the main objectives of this scheme. In Scotland, compared with some other countries, there has traditionally been a distinct difference in appearance between public and private housing. The design philosophy behind this project was to eliminate this perceived difference so that all people are proud of where they live.
The sustainability and innovation aims were met by:
• Respecting the landscape character and distinctive identity of the location.
• Encouraging local participation, social inclusion and a sense of local ownership.
• Striking the right balance between density and provision of green open space.
• Applying best available technology for design to reduce waste and energy use.
• Making a quantifiable contribution to the reduction of greenhouse gases.
• Using local resources, both human and physical, to implement the development.
• Adopting best UK practice for sustainable development through partnering.
• Maximising public accessibility, especially for walking and cycling.
• Developing an attractive design aesthetic of which local people can feel proud.
The brief was to build around 14 two and three bedroom homes for rent to meet local needs for affordable housing. The client was Fyne Homes, the Argyll and Bute based housing association, which specified that the dwellings should be sustainable and innovative, and that the local community should be encouraged to participate in the planning process. Prior to the planning application three design options were presented to the people of Rothesay: 14 detached and semi-detached houses with front and back gardens, a series of terraced blocks, and the round tower idea. The majority of respondents preferred the tower as it minimised the amount of land used and took advantage of the magnificent views.
The £1.4 million tower, including the site works, was built by the local contractors Stewart and Shields, and it was funded by Communities Scotland. The construction time was about one year and completed in May 2004. Each floor is split into two flats, with roof terraces for the top floor flats. The staircase and lift are located to the rear, freeing up the front to provide each living room with a balcony and a splendid view. An early post occupancy study from the occupants indicates that the flats are bright, energy efficient and residents making good use of their balconies.
The tower is one of Europe’s most energy efficient social housing projects that manages to reduce the heat requirements to 1KW, thus eliminating the need for a dedicated heating system for each flat. The bedrooms do not require heating at all, and the CO2 emission is reduced by 70%. Maximum energy efficiency was achieved by using 600mm rendered thick thermal block work walls with 300mm insulation, triple glazing with airtight construction, and a heat recovery ventilation system. The ‘U’ value of the ext walls are reduced to 0.1W/m2K.
Social inclusion was one of the main objectives of this scheme. In Scotland, compared with some other countries, there has traditionally been a distinct difference in appearance between public and private housing. The design philosophy behind this project was to eliminate this perceived difference so that all people are proud of where they live.
The sustainability and innovation aims were met by:
• Respecting the landscape character and distinctive identity of the location.
• Encouraging local participation, social inclusion and a sense of local ownership.
• Striking the right balance between density and provision of green open space.
• Applying best available technology for design to reduce waste and energy use.
• Making a quantifiable contribution to the reduction of greenhouse gases.
• Using local resources, both human and physical, to implement the development.
• Adopting best UK practice for sustainable development through partnering.
• Maximising public accessibility, especially for walking and cycling.
• Developing an attractive design aesthetic of which local people can feel proud.
PROJECT:
A’CHRANNAG
LOCATION:
ROTHESAY, ISLE OF BUTE
CLIENT:
Fyne Homes Ltd
ARCHITECT:
G.DEVECI CHARTERED ARCHITECT
STRUCTURAL ENGINEER:
Ramage Young Engineers
Suppliers:
Main Contractor:
Stewart & Shields Ltd
Photographer:
Andrew Lees Photography & Gökay Deveci
Cladding Contractor:
Sto Ltd
Glazing:
Nor-Dan UK
Insulation:
Knauf Insulation
Ventilation:
Passivent
Back to Housing
Browse by Category
Building Archive
- Buildings Archive 2023
- Buildings Archive 2022
- Buildings Archive 2021
- Buildings Archive 2020
- Buildings Archive 2019
- Buildings Archive 2018
- Buildings Archive 2017
- Buildings Archive 2016
- Buildings Archive 2015
- Buildings Archive 2014
- Buildings Archive 2013
- Buildings Archive 2012
- Buildings Archive 2011
- Buildings Archive 2010
- Buildings Archive 2009
- Buildings Archive 2008
- Buildings Archive 2007
- Buildings Archive 2006
Submit
Search
Features & Reports
For more information from the industry visit our Features & Reports section.


