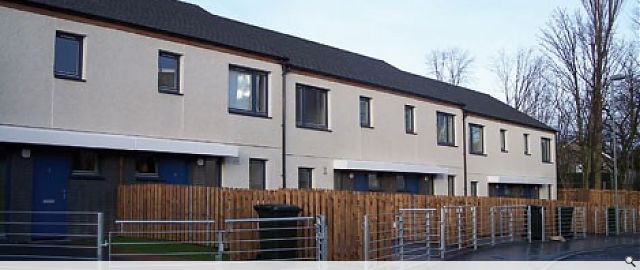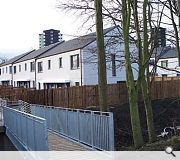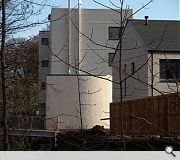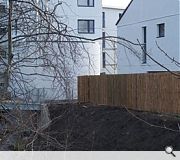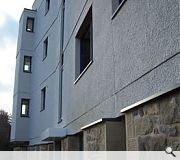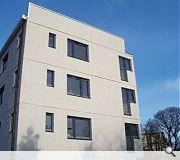Dunedin Canmore Housing Association Housing
The subsequent layout arranged these in relation to the nature of the site boundary and surrounding accommodation and maximize both amenity and open space, including existing mature trees and Stenhouse Burn.
The expression of the housing is very simple, deliberately avoiding mannered ‘add-ons’ in favour of more traditional materials and detailing. Nonetheless the character is contemporary and with detailing that gives clean lines and low maintenance.
The flatted 4 storey block hugs the north boundary and is constructed off an existing rubble stone wall. This provides a richness at the street level and allows the other floors to be elevated simply, only taken advantage of at corners and in front of stairs.
A critical factor in the design and specification of the project is sustainability. The housing will be heated by a communal woodchip boiler and the existing site materials such as roofing slates were reused, with others recycled or used to consolidate foundations.
Images taken by Keith Hunter.
PROJECT:
Dunedin Canmore Housing Association Housing
LOCATION:
Lasswade Road, Edinburgh
CLIENT:
Dunedin Canmore Housing Association
ARCHITECT:
Lee Boyd
STRUCTURAL ENGINEER:
Wren and Bell
SERVICES ENGINEER:
Harley Haddow
QUANTITY SURVEYOR:
Peter Graham and Partners
Suppliers:
Main Contractor:
Hart Builders
Photographer:
Lee Boyd
Back to Housing
Browse by Category
Building Archive
- Buildings Archive 2023
- Buildings Archive 2022
- Buildings Archive 2021
- Buildings Archive 2020
- Buildings Archive 2019
- Buildings Archive 2018
- Buildings Archive 2017
- Buildings Archive 2016
- Buildings Archive 2015
- Buildings Archive 2014
- Buildings Archive 2013
- Buildings Archive 2012
- Buildings Archive 2011
- Buildings Archive 2010
- Buildings Archive 2009
- Buildings Archive 2008
- Buildings Archive 2007
- Buildings Archive 2006
Submit
Search
Features & Reports
For more information from the industry visit our Features & Reports section.


