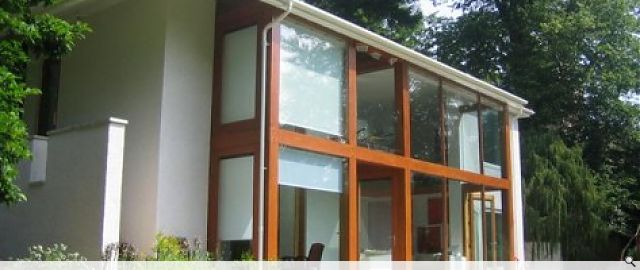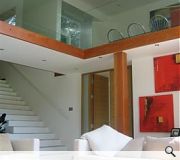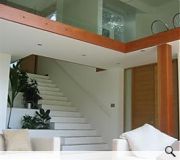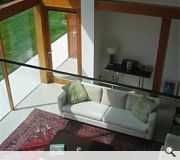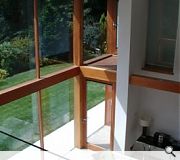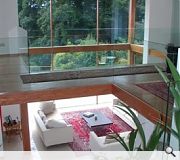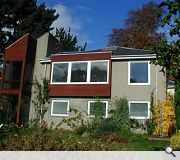Private House, Dundee 2
This project totally transformed a disjointed and unremarkable suburban 1970’s house in order for it to rejoice in its fantastic mature garden overlooking the river Tay. The extension is formed by an exposed timber frame, forming a grid which formalises the house’s rear elevation. That grid is in filled with large panes of frameless silicone jointed glazing. The timber frame is also exposed internally within a double height living room created by removing the floors and walls within the original house, which enjoys fantastic views to the south and an intimate relationship with the garden.
The client’s collection of modern furniture compliments the polished quality of the interior. It is a dynamic space who’s drama is heightened by a landscaped staircase which cuts into the space from the original entrance to the house and glazed bridges which fly through it at first floor level, which replaced the enclosed corridors which originally provided access to each room.
The client’s collection of modern furniture compliments the polished quality of the interior. It is a dynamic space who’s drama is heightened by a landscaped staircase which cuts into the space from the original entrance to the house and glazed bridges which fly through it at first floor level, which replaced the enclosed corridors which originally provided access to each room.
PROJECT:
Private House, Dundee 2
LOCATION:
West End Dundee
CLIENT:
Private Client
ARCHITECT:
Nicoll Russell Studios
Back to Housing
Browse by Category
Building Archive
- Buildings Archive 2023
- Buildings Archive 2022
- Buildings Archive 2021
- Buildings Archive 2020
- Buildings Archive 2019
- Buildings Archive 2018
- Buildings Archive 2017
- Buildings Archive 2016
- Buildings Archive 2015
- Buildings Archive 2014
- Buildings Archive 2013
- Buildings Archive 2012
- Buildings Archive 2011
- Buildings Archive 2010
- Buildings Archive 2009
- Buildings Archive 2008
- Buildings Archive 2007
- Buildings Archive 2006
Submit
Search
Features & Reports
For more information from the industry visit our Features & Reports section.


