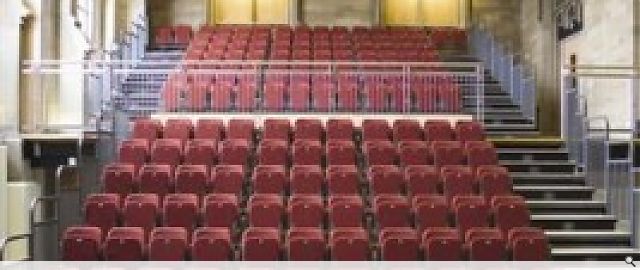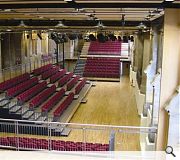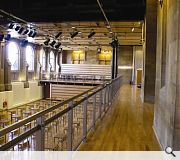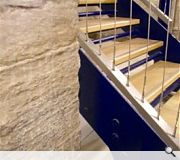STEWART’S MELVILLE COLLEGE PERFORMING ARTS CENTRE
• Simpson & Brown’s design was chosen and the hall was converted into a performing arts centre.
• The brief:
1. Provide excellent acoustics for music performance.
2. Provide a space to be used for drama performance in different stage configurations.
3. Provide a space for school assembly of 800.
4. Acoustically separate this space from the school.
5. Cause minimum external change.
• These requirements were met by:
1. Excavating below ground floor to provide a sunken performance space, adding volume and drama and improving sightlines. The acoustic performance of the hall was improved by substantially increasing the volume and reverberation time. The hall sits centrally in the building and it was impossible to extend laterally or upwards without breaking the roofline, which sits inconspicuously behind the front elevation.
2. Installing retractable seating on three side of the performance area. Electric blinds, theatre drapes, and theatre sound/lighting systems were installed.
3. Inserting ancillary accommodation below the galleries including a green room and WCs.
4. Inserting acoustic partitions to divide the auditorium into 3 performance/teaching areas and reflect sound back to the performance space.
5. Inserting new escape stairs to the existing circulation, achieved by utilising stone-vaulted heating chambers. Central vaults were removed for new stairs to rise through. Tension rods were installed to retain adjacent vaults.
6. Locating plant within the roofs either side of the original entrance for air-handling units providing tempered air to the auditorium. Air intakes are incorporated into original windows using black mesh that looks like glass.
• Insertions are modern in style and expressed as alterations to the original fabric.
PROJECT:
STEWART’S MELVILLE COLLEGE PERFORMING ARTS CENTRE
LOCATION:
EDINBURGH
CLIENT:
Erskine Stewart’s Melville Governing Council
ARCHITECT:
SIMPSON & BROWN ARCHITECTS
STRUCTURAL ENGINEER:
David Narro Associates
SERVICES ENGINEER:
Irons Foulner
QUANTITY SURVEYOR:
CBA
Suppliers:
Main Contractor:
Interserve Project Services
Back to Historic Buildings & Conservation
Browse by Category
Building Archive
- Buildings Archive 2023
- Buildings Archive 2022
- Buildings Archive 2021
- Buildings Archive 2020
- Buildings Archive 2019
- Buildings Archive 2018
- Buildings Archive 2017
- Buildings Archive 2016
- Buildings Archive 2015
- Buildings Archive 2014
- Buildings Archive 2013
- Buildings Archive 2012
- Buildings Archive 2011
- Buildings Archive 2010
- Buildings Archive 2009
- Buildings Archive 2008
- Buildings Archive 2007
- Buildings Archive 2006
Submit
Search
Features & Reports
For more information from the industry visit our Features & Reports section.






