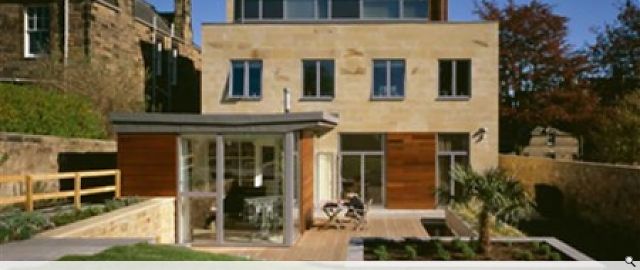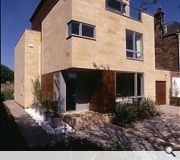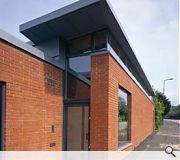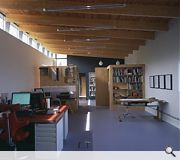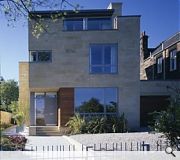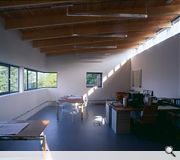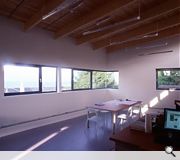Granton Studios
Edinburgh is primarily seen as a city of stone; brick is the material that was used expediently yet sometimes eloquently as the fabric of common buildings. We wanted the building to carry a memory of the nineteenth century built articulation of Leith and Granton, a reminder of Victorian industrial buildings which are now being removed, and for the building to offer some urban coherence within an sub-urban condition.
The context is a mixture of nineteenth and twentieth century housing stock and gardens on the coast edge. The building is conceived of as an elegant workshop/shed which sits behind a pronounced masonry boundary wall. The plan of the building is simple: a single-storey rectangular volume with an offset, which forms an entrance from the street and allows light in and seaward views out from the meeting area. A retaining wall at the lower level creates two further rooms in the underbuilding which address more intimate garden spaces. The character of the main ground floor studio is defined by clerestory lighting from the south, a north facing strip window to the sea, and the rhythm of timber roof joists/ exposed timber soffit which continue over the entrance and meeting areas.
PROJECT:
Granton Studios
LOCATION:
211 Granton Road, Edinburgh
CLIENT:
Zone Architects
ARCHITECT:
Zone Architects
STRUCTURAL ENGINEER:
Elliott and Co.
Suppliers:
Main Contractor:
Bankton Developments
Photographer:
John Reiach
Underfloor Heating:
Invisible Heating Systems
Back to Retail/Commercial/Industrial
Browse by Category
Building Archive
- Buildings Archive 2023
- Buildings Archive 2022
- Buildings Archive 2021
- Buildings Archive 2020
- Buildings Archive 2019
- Buildings Archive 2018
- Buildings Archive 2017
- Buildings Archive 2016
- Buildings Archive 2015
- Buildings Archive 2014
- Buildings Archive 2013
- Buildings Archive 2012
- Buildings Archive 2011
- Buildings Archive 2010
- Buildings Archive 2009
- Buildings Archive 2008
- Buildings Archive 2007
- Buildings Archive 2006
Submit
Search
Features & Reports
For more information from the industry visit our Features & Reports section.


