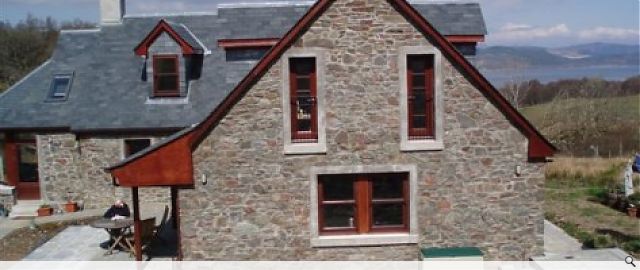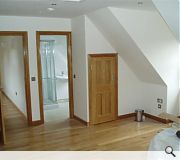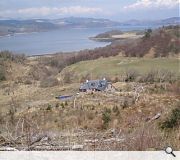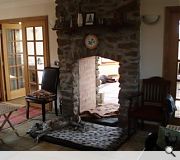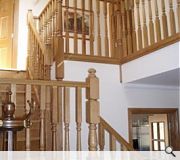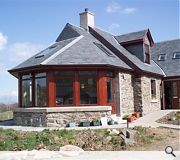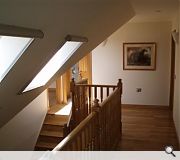LEAMNAMUIC
The client purchased an area of ground, approximately 100 acres, from the forestry commission. The trees have been recently felled and only stumps remained.
The brief was to design a house which would maximise the views of west loch tarbert. The planners did not want a house that would stand out and the design using local stone and slate took this into account.
The use of a local contractor was essential and the design had to incorporate accommodation for three irish hounds.
I feel that by using local materials the house has blended into the landscape with appreciative comments from the client and the planners.
The brief was to design a house which would maximise the views of west loch tarbert. The planners did not want a house that would stand out and the design using local stone and slate took this into account.
The use of a local contractor was essential and the design had to incorporate accommodation for three irish hounds.
I feel that by using local materials the house has blended into the landscape with appreciative comments from the client and the planners.
PROJECT:
LEAMNAMUIC
LOCATION:
WHITEHOUSE, NR TARBERT, ARGYLL
CLIENT:
MR & MRS D GILHOOLY
ARCHITECT:
DESIGN PRACTICE LIMITED
STRUCTURAL ENGINEER:
LOMOND CONSULTING
Suppliers:
Main Contractor:
STUART MACDONALD BUILDERS
Stone Masons:
STUART MACDONALD BUILDERS
Underfloor Heating:
Invisible Heating Systems
Back to Housing
Browse by Category
Building Archive
- Buildings Archive 2023
- Buildings Archive 2022
- Buildings Archive 2021
- Buildings Archive 2020
- Buildings Archive 2019
- Buildings Archive 2018
- Buildings Archive 2017
- Buildings Archive 2016
- Buildings Archive 2015
- Buildings Archive 2014
- Buildings Archive 2013
- Buildings Archive 2012
- Buildings Archive 2011
- Buildings Archive 2010
- Buildings Archive 2009
- Buildings Archive 2008
- Buildings Archive 2007
- Buildings Archive 2006
Submit
Search
Features & Reports
For more information from the industry visit our Features & Reports section.


