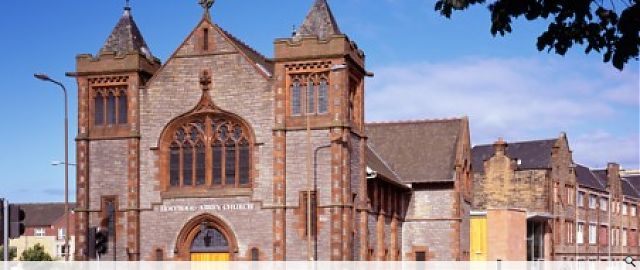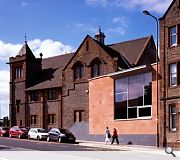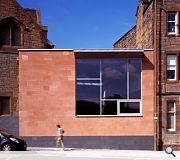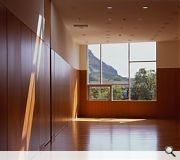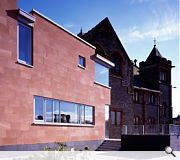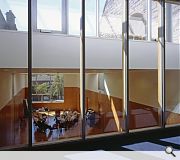Holyrood Abbey Church
The new building uses a window to engage with both the landscape and the community. The geometry of the church’s aisles extends into the new hall through its west wall, on either side of the pulpit. This is continued by skylights which fill the deep plan space with daylight, and govern the line for two moveable walls, converting the large hall into individual rooms.
The view of sunlight and sky through the rooflight is part of a general north-south engagement, most apparent once you step through from the main church. To the left is a new entrance leading from an urban square, with a servery providing hospitality. Overlooking the main hall is the vestry and upper hall. To the south, a huge window frames the view to Arthur’s Seat and Holyrood Park, next to whose Abbey this church and congregation was first established before moving to its current site.
PROJECT:
Holyrood Abbey Church
LOCATION:
83 London Road, Edinburgh
CLIENT:
Church of Scotland/Congretional Board of Holyrood Church
ARCHITECT:
Malcolm Fraser Architects
Suppliers:
Photographer:
Keith Hunter
Back to Public
Browse by Category
Building Archive
- Buildings Archive 2023
- Buildings Archive 2022
- Buildings Archive 2021
- Buildings Archive 2020
- Buildings Archive 2019
- Buildings Archive 2018
- Buildings Archive 2017
- Buildings Archive 2016
- Buildings Archive 2015
- Buildings Archive 2014
- Buildings Archive 2013
- Buildings Archive 2012
- Buildings Archive 2011
- Buildings Archive 2010
- Buildings Archive 2009
- Buildings Archive 2008
- Buildings Archive 2007
- Buildings Archive 2006
Submit
Search
Features & Reports
For more information from the industry visit our Features & Reports section.


