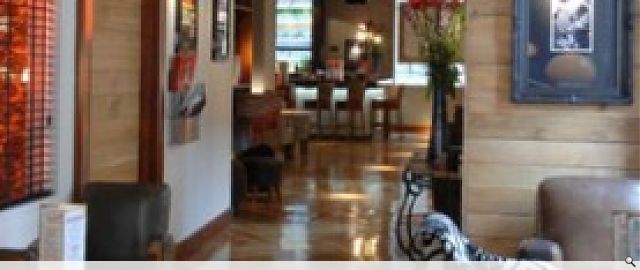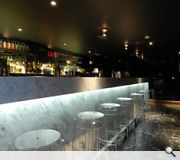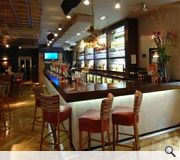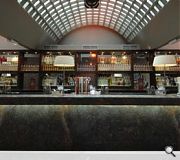Revolution Bar & Restaurant
A two-storey bar, restaurant and nightclub in Edinburgh’s Chambers Street has been transformed following an overhaul by architecture and interior design practice KBA.
The £500K refurbishment will create a series of complementary and contrasting spaces within the building, moving away from its minimalist style to embrace a more natural and elegant feel through the use of stripping back the original design and introducing natural light, views out, texture, natural materials, and lighting.
The ground floor restaurant/brasserie has been extended by reconfiguring the stair towards the entrance, and introducing a new floor structure creating an area for lounge seating. This area has a worn retro feel with texture and warmth introduced with natural rough cut timber and parquet timber flooring throughout, in conjunction with warm contemporary fabrics. This theme is anchored with a stunning timber-top bar featuring an illuminated handmade decorative embossed concrete front.
The concept of natural light is embraced and clear glazing replaces the stained frosted glass at the rear of the building, drawing the view outwards allowing the space to breathe enhancing the sensations of space and light. Strategically placed mirrors inside serve to further increase the light and open the space, while boldly patterned wall paper on the walls create a contemporary and dynamic twist.
Contrasting with the ground floor to clearly define it as a late evening venue, the lower-ground floor embraces an elegant semblance using rich textures. Colours and materials are rich, and a sense of exclusivity in the style of a traditional study or gentleman’s club is achieved through classic wall panelling, Chesterfield-style upholstery to the fixed seating, linoleum inserts’ to the timber tables, a warm coloured monolithic marble bar and an open living flame fire.
A new secret area with back bar service is created behind the bar, with slots through the back bar structure offering glimpses of movement, and the idea of motion and reflection is picked up with wall-mounted mirror balls and up-lighting to the original glass barrel vault roof structure. Concealed lighting in the ceiling coffers offer a subtle glow to the seating areas, while mirrored walls break up the timber panelling allowing shattered reflections and views around the main space. The space has a seductive and warm quality softly encouraging customers to relax and enjoy themselves.
By contrast there is an exclusive third bar area in the depths of the building which can also be used for private functions. A dark, opulent space, it features candelabras, black leather Chesterfield booth seating, and a black slate wall with angled black glass mirrors, providing plenty of sparkle and texture. Narrow shafts of light cast shadows onto a dark fumed oak floor, and the darkness is strikingly contrasted with white marble bar and tables. This is a minimalist moody and sultry space devoid of any real colour setting an atmosphere for customers to animate the space creating the ultimate party venue.
Godfrey Russell, Development Manager at Inventive Leisure, said: “We’re delighted to be working with KBA again. The space has been truly transformed, and we are thrilled with the results. Revolution has a unique style in Edinburgh, and I know it will be a tremendously successful destination venue.”
The £500K refurbishment will create a series of complementary and contrasting spaces within the building, moving away from its minimalist style to embrace a more natural and elegant feel through the use of stripping back the original design and introducing natural light, views out, texture, natural materials, and lighting.
The ground floor restaurant/brasserie has been extended by reconfiguring the stair towards the entrance, and introducing a new floor structure creating an area for lounge seating. This area has a worn retro feel with texture and warmth introduced with natural rough cut timber and parquet timber flooring throughout, in conjunction with warm contemporary fabrics. This theme is anchored with a stunning timber-top bar featuring an illuminated handmade decorative embossed concrete front.
The concept of natural light is embraced and clear glazing replaces the stained frosted glass at the rear of the building, drawing the view outwards allowing the space to breathe enhancing the sensations of space and light. Strategically placed mirrors inside serve to further increase the light and open the space, while boldly patterned wall paper on the walls create a contemporary and dynamic twist.
Contrasting with the ground floor to clearly define it as a late evening venue, the lower-ground floor embraces an elegant semblance using rich textures. Colours and materials are rich, and a sense of exclusivity in the style of a traditional study or gentleman’s club is achieved through classic wall panelling, Chesterfield-style upholstery to the fixed seating, linoleum inserts’ to the timber tables, a warm coloured monolithic marble bar and an open living flame fire.
A new secret area with back bar service is created behind the bar, with slots through the back bar structure offering glimpses of movement, and the idea of motion and reflection is picked up with wall-mounted mirror balls and up-lighting to the original glass barrel vault roof structure. Concealed lighting in the ceiling coffers offer a subtle glow to the seating areas, while mirrored walls break up the timber panelling allowing shattered reflections and views around the main space. The space has a seductive and warm quality softly encouraging customers to relax and enjoy themselves.
By contrast there is an exclusive third bar area in the depths of the building which can also be used for private functions. A dark, opulent space, it features candelabras, black leather Chesterfield booth seating, and a black slate wall with angled black glass mirrors, providing plenty of sparkle and texture. Narrow shafts of light cast shadows onto a dark fumed oak floor, and the darkness is strikingly contrasted with white marble bar and tables. This is a minimalist moody and sultry space devoid of any real colour setting an atmosphere for customers to animate the space creating the ultimate party venue.
Godfrey Russell, Development Manager at Inventive Leisure, said: “We’re delighted to be working with KBA again. The space has been truly transformed, and we are thrilled with the results. Revolution has a unique style in Edinburgh, and I know it will be a tremendously successful destination venue.”
PROJECT:
Revolution Bar & Restaurant
LOCATION:
30A Chamber Street, Edinburgh
CLIENT:
Inventive Leisure
ARCHITECT:
KBA
Back to Interiors and exhibitions
Browse by Category
Building Archive
- Buildings Archive 2023
- Buildings Archive 2022
- Buildings Archive 2021
- Buildings Archive 2020
- Buildings Archive 2019
- Buildings Archive 2018
- Buildings Archive 2017
- Buildings Archive 2016
- Buildings Archive 2015
- Buildings Archive 2014
- Buildings Archive 2013
- Buildings Archive 2012
- Buildings Archive 2011
- Buildings Archive 2010
- Buildings Archive 2009
- Buildings Archive 2008
- Buildings Archive 2007
- Buildings Archive 2006
Submit
Search
Features & Reports
For more information from the industry visit our Features & Reports section.






