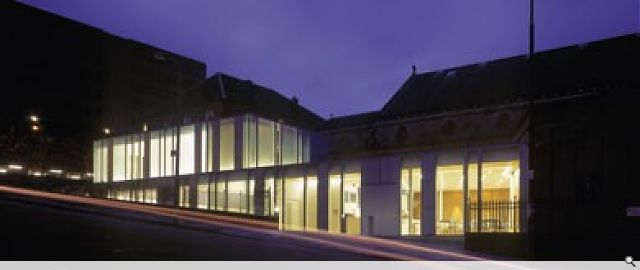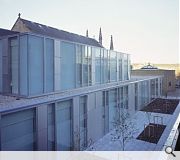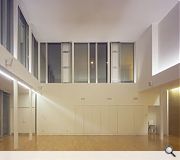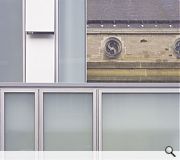St Mary's Cathedral Courtyard Development
Opportunities to create distinctive new architecture in the centre of Edinburgh are quite rare but the new courtyard development for St Mary’s Roman Catholic Cathedral at the east end of York Place illustrates the potential of simple, efficient modern design to sit comfortably in a tight urban setting and to offer real practical gains for the church and the wider public.
The accommodation, created on the site of an existing car park to the south of the Cathedral, provides a fully accessible multi-purpose hall, meeting room and café, available for use by the local community. The hall holds about 200 people and will have a wide range of uses including wedding receptions, jumble sales and Festival performances.
The building aims to be energy efficient. It is south facing, makes maximum use of daylight and is largely naturally ventilated. The main spaces open on to an outside courtyard to extend their flexibility whenever the weather permits.
Our aspiration was to build what is a simple building simply, to: provide natural ventilation whilst allowing blinds to drop and black out the space; control views out (it’s not the most beautiful of settings); screen private areas; allow views in to the café.
Initially these criteria and this notion of a simple building envelope translated literally into a structural glass box. Through development however, the simplicity of the idea disappeared under the weight of the various technical solution s required to make the wall function. Overhangs appeared, acres of louvred vents were introduced, along with external sliding screens.
There was a gradual realisation and eventually acceptance – hastened by the reality of budget – that the seemingly crude solution of a curtain wall with “glazed-in” vents and doors resolved all of the above issues. Reference to early Sejima projects leant reassurance that whilst practical, the end result would not appear overly prosaic.
Whilst a compositional device, varying the centres of the mullions (based on a 300mm module) allows for flexibility in internal planning, setting positions of doors, etc and the use of a double mullion makes for a neat resolution of the junctions of the glass wall with doors, vents and flashings and provides a wide face for butting-in partitions.
Although principally south facing, the translucent glazing (acid-etched) interspersed with clear panels, at high level in the hall provides even daylighting without significant glare. At low level in the hall the glass is entirely transparent allowing views out into what will, given time, become a parish garden. Translucent panels screen the lobby into the wc’s.
PROJECT:
St Mary's Cathedral Courtyard Development
LOCATION:
Edinburgh
CLIENT:
St Mary’s Cathedral
ARCHITECT:
LDN Architects
STRUCTURAL ENGINEER:
Elliott & Company
SERVICES ENGINEER:
Irons Foulner Partnership
QUANTITY SURVEYOR:
The Murdie Partnership
Suppliers:
Main Contractor:
W & JR Watson
Photographer:
Keith Hunter
Underfloor Heating:
Invisible Heating Systems
Back to Public
Browse by Category
Building Archive
- Buildings Archive 2023
- Buildings Archive 2022
- Buildings Archive 2021
- Buildings Archive 2020
- Buildings Archive 2019
- Buildings Archive 2018
- Buildings Archive 2017
- Buildings Archive 2016
- Buildings Archive 2015
- Buildings Archive 2014
- Buildings Archive 2013
- Buildings Archive 2012
- Buildings Archive 2011
- Buildings Archive 2010
- Buildings Archive 2009
- Buildings Archive 2008
- Buildings Archive 2007
- Buildings Archive 2006
Submit
Search
Features & Reports
For more information from the industry visit our Features & Reports section.






