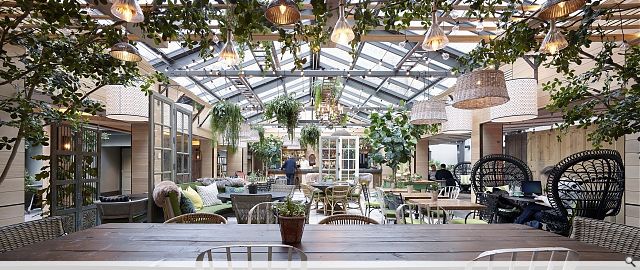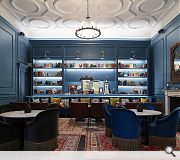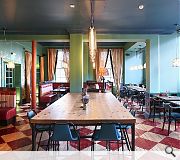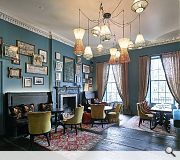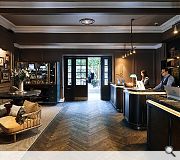The Principal Edinburgh Charlotte Square
Located on Charlotte Square in the heart of the New Town, The Principal Edinburgh Charlotte Square (formerly The Roxburghe Hotel Est. 1881), is a Grade ‘A’ listed building comprising 198 bed hotel, BABA Bar & Mezze Grill, The Garden Bar, spa and function facilities.
The modern day Principal Hotel occupies 33-39 Charlotte Square, 142-146 and 130 George Street, originally 7 Georgian Townhouses designed by Architect Robert Adam in 1791. A modern extension incorporating 114 bedrooms, spa and function suite was added to the rear of No’s 33-35 in 1999, wrapped around an open central courtyard.
In 2014 the property was acquired by Starwood Capital Group together with its sister Hotel, The Principal Edinburgh George Street (formerly The George Hotel), and several other iconic Hotel’s across the UK. 3DReid, alongside London based interior designer’s Goddard Littlefair, were commissioned to carry out a full internal refurbishment. The objective was to redefine the building both commercially and historically, whilst remaining live throughout the 2 year construction programme. The grand George Street and Charlotte Square facing bedrooms were stripped of intervention and refurbished using a sensitive palette of heritage colours and luxurious finishes that complement the existing architecture of the rooms.
The addition of a glazed roof over an underused external courtyard, situated at the heart of the plan, not only enhanced the guest experience, but also created an enchanting, green oasis in the form of destination cocktail bar, ‘The Garden’, and provided the Hotel with a unique USP within Edinburgh’s city centre. The Garden has been softened by the use of natural timber finishes, lots of greenery and festoon lighting. A deliberate eclectic approach was taken with all the furnishings to give the impression of pieces acquired by the owner of the ‘house’ over a period of many years. Upon entering the hotel the guest is met immediately with a vestibule dressed with Vintage walking sticks, hats, bags and suitcases which aims to de-formalise the space and instil a sense of entering a private residence.
The 3 public lounges act as individual spaces; The Map Room is characterised by an artwork collection of framed map and vintage travel posters, whilst the bookshelves in the Library and Salon next door are filled with books and objects from around the world and have an eclectic mix of furniture and Afghan rugs, helping to set the narrative for the Levantine inspired restaurant, in the next room.
The refurbishment has increased hotel revenue as well as its functionality in terms of hotel operation and food and beverage offering with the introduction of a new restaurant, BABA, under the direction of award winning Glasgow based restaurant, Ox and Finch.
The hotel is an example of how 3DReid’s knowledge and expertise in working with listed historic building refurbishment, particularly in Edinburgh’s New Town, can assist in exceeding client aspirations and achieving design excellence. Multiple Listed Building and planning applications were successfully approved by maintaining an open dialogue with Edinburgh City Council throughout the duration of the project.
Back to Retail/Commercial/Industrial
- Buildings Archive 2023
- Buildings Archive 2022
- Buildings Archive 2021
- Buildings Archive 2020
- Buildings Archive 2019
- Buildings Archive 2018
- Buildings Archive 2017
- Buildings Archive 2016
- Buildings Archive 2015
- Buildings Archive 2014
- Buildings Archive 2013
- Buildings Archive 2012
- Buildings Archive 2011
- Buildings Archive 2010
- Buildings Archive 2009
- Buildings Archive 2008
- Buildings Archive 2007
- Buildings Archive 2006


