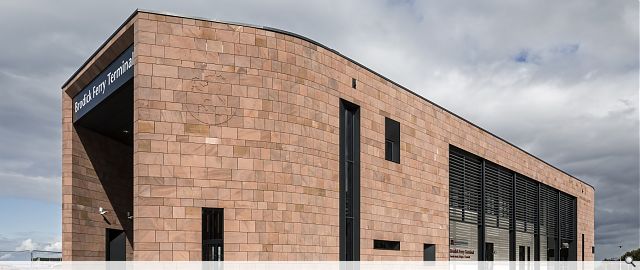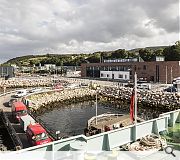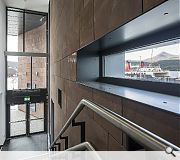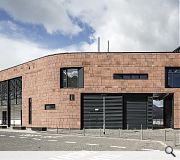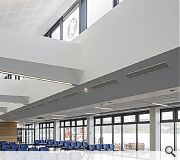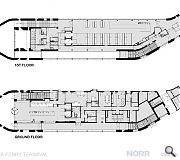Brodick Ferry Terminal
Occupying a prominent position on the waterfront in the town of Brodick, Arran’s new Ferry Terminal offers a new civic gateway to this beautiful island. The building forms part of a wider harbour redevelopment and is designed as a contemporary yet contextual insertion into the existing townscape. In so doing, the project seeks to address a number of important factors in its design:
• The creation of a sense of arrival and departure.
• The successful manipulation of scale.
• The recognition of the importance of context, both the general and the particular.
• The formation of a tangible sense of place.
• The provision of an effective combination of castle-like solidity with convivial transparency, blending the influences of the old with the presence of the new.
• The visual masking of the existing industrial buildings to the south.
• The creation of a genuinely sustainable and inclusive environment.
• The smooth and efficient operation of the client’s functional requirements, for both vehicles and pedestrians.
In architectural terms, the building is essentially a linear reflection of a linear process, enhanced by the use of levels and enriched by its prominent setting parallel to the sea. From an arriving ferry, the use of roof-lights, the variety of window sizes, the occasional use of deep reveals and the gently curving lines of the building’s form all help to break down its overall scale. That, combined with the use of traditional hues and colours such as white walls, grey metal roof elements, and a red sandstone rain-screen, assists in anchoring what is a very large contemporary building into its more vernacular context. Most prominent public buildings on Arran, including the castle and many of its churches are constructed in red sandstone, and so is the new terminal.
The ground floor incorporates the main entry and reception foyer (from the west) and drop-off area (to the south) together with a variety of supporting staff and operational facilities. The first floor, accessed either by the processional stair to the north of the plan, or through the centrally located lift core, is dominated by the main departure lounge. This large space is the transparent heart of the building enjoying panoramic northward views and diffuse, generally north-facing natural light. It is a pleasant space in which to dwell, and provides powerful visual connections between inside and out.
All vessels are accessed via the fully glazed passenger access system at first floor level, offering a visually transparent and functionally flexible connection to the new pier area at a height which allows the safe passage of large vehicles arriving from the ferry below. Disembarking foot passengers arrive at the curving arrivals staircase to the east of the plan leading directly to the main pick-up and drop-off point to the south. The centrally located dual action lift core can also be easily accessed on arrival if required.
The building’s compact form offers a good external wall to floor area ratio bringing inherent value and enhanced thermal performance for the client.
Back to Public
- Buildings Archive 2023
- Buildings Archive 2022
- Buildings Archive 2021
- Buildings Archive 2020
- Buildings Archive 2019
- Buildings Archive 2018
- Buildings Archive 2017
- Buildings Archive 2016
- Buildings Archive 2015
- Buildings Archive 2014
- Buildings Archive 2013
- Buildings Archive 2012
- Buildings Archive 2011
- Buildings Archive 2010
- Buildings Archive 2009
- Buildings Archive 2008
- Buildings Archive 2007
- Buildings Archive 2006


