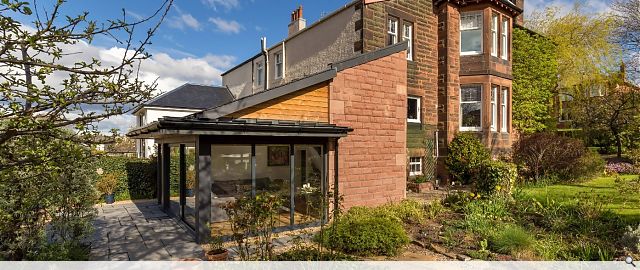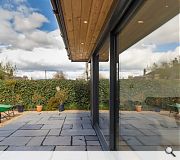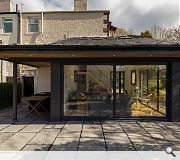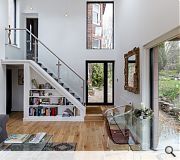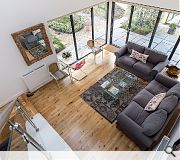Garden Room
The owner of this large, sandstone villa wanted a garden room, linking the existing house to their much-loved garden. There was also a 2M height difference between the 2 areas. The resultant garden room provides a study/lounge area with large glazed openings leading directly to the garden and incorporates a single, sloping room which creates a double height space linking into the existing kitchen. The elevations take aspects of the existing house to blend in with the conservation area and introduces large canopies to compensate for the south facing orientation
PROJECT:
Garden Room
LOCATION:
Newlands
CLIENT:
Mr & Mrs Frame
ARCHITECT:
Ingram Architecture
Suppliers:
Main Contractor:
Clyde Construction
Back to Housing
Browse by Category
Building Archive
- Buildings Archive 2023
- Buildings Archive 2022
- Buildings Archive 2021
- Buildings Archive 2020
- Buildings Archive 2019
- Buildings Archive 2018
- Buildings Archive 2017
- Buildings Archive 2016
- Buildings Archive 2015
- Buildings Archive 2014
- Buildings Archive 2013
- Buildings Archive 2012
- Buildings Archive 2011
- Buildings Archive 2010
- Buildings Archive 2009
- Buildings Archive 2008
- Buildings Archive 2007
- Buildings Archive 2006
Submit
Search
Features & Reports
For more information from the industry visit our Features & Reports section.


