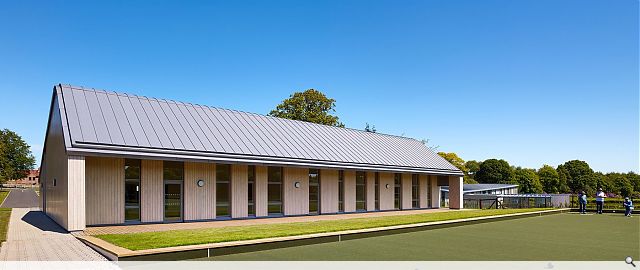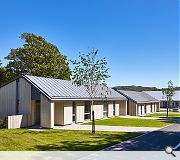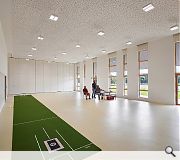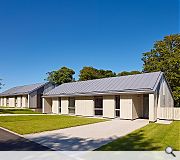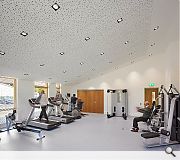The Linburn Centre Phase 2
This cluster of new buildings for the Scottish War Blinded is nestled in the village of Wilkieston. The Charity aspired to extend their Linburn Estate with housing and sports facilities for veterans living with visual impairment. The ambition was to create a family of modest structures within a garden setting. Curved forms and a restrained material palette were used to compliment the existing Linburn Centre to the east of the site. The organisation of the buildings has been kept simple to ease the navigation of users.
The dwellings have generous, light-filled rooms off a central hall. The sports hall has gym and changing facilities to the north and a large room to the south which provides a flexible setting for various activities. The architectural language is consistant throughout. External walls comprise of vertical glazed slots between solid timber bays. The bays support a curved zinc roof which sweeps beyond the external walls to create sheltered welcome and garden areas.
The dwellings have generous, light-filled rooms off a central hall. The sports hall has gym and changing facilities to the north and a large room to the south which provides a flexible setting for various activities. The architectural language is consistant throughout. External walls comprise of vertical glazed slots between solid timber bays. The bays support a curved zinc roof which sweeps beyond the external walls to create sheltered welcome and garden areas.
PROJECT:
The Linburn Centre Phase 2
LOCATION:
Wilkieston, West Lothian
CLIENT:
Scottish War Blinded
ARCHITECT:
Page\Park
Back to Housing
Browse by Category
Building Archive
- Buildings Archive 2023
- Buildings Archive 2022
- Buildings Archive 2021
- Buildings Archive 2020
- Buildings Archive 2019
- Buildings Archive 2018
- Buildings Archive 2017
- Buildings Archive 2016
- Buildings Archive 2015
- Buildings Archive 2014
- Buildings Archive 2013
- Buildings Archive 2012
- Buildings Archive 2011
- Buildings Archive 2010
- Buildings Archive 2009
- Buildings Archive 2008
- Buildings Archive 2007
- Buildings Archive 2006
Submit
Search
Features & Reports
For more information from the industry visit our Features & Reports section.


