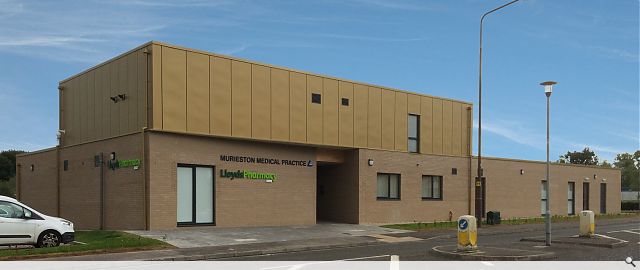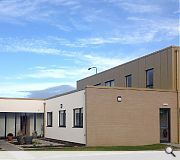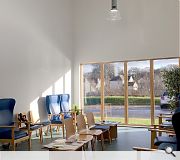Muirieston Medical practice
The new building replaces the practice’s temporary accommodation and provides state of the art facilities for the staff to operate in. The building also houses a brand new Lloyds Pharmacy which will operate alongside the medical practice.
The project was designed to complement the neighbouring properties which also consist of brick ground floor construction with a variation of materials utilized as rain screen cladding to the upper storeys. The gold aluminium cladding bridges the medical practice and pharmacy buildings creating a clear separation of functions while still providing both services under one roof.
The project was designed to complement the neighbouring properties which also consist of brick ground floor construction with a variation of materials utilized as rain screen cladding to the upper storeys. The gold aluminium cladding bridges the medical practice and pharmacy buildings creating a clear separation of functions while still providing both services under one roof.
PROJECT:
Muirieston Medical practice
LOCATION:
Hamilton Square, Livingston,
CLIENT:
NHS
ARCHITECT:
Aitken Turnbull
STRUCTURAL ENGINEER:
Will Rudd Davidson Ltd
SERVICES ENGINEER:
TUV SUD Wallace Whittle,
QUANTITY SURVEYOR:
Thomson Gray
Suppliers:
Main Contractor:
Project Management & Construction Ltd
Back to Health
Browse by Category
Building Archive
- Buildings Archive 2023
- Buildings Archive 2022
- Buildings Archive 2021
- Buildings Archive 2020
- Buildings Archive 2019
- Buildings Archive 2018
- Buildings Archive 2017
- Buildings Archive 2016
- Buildings Archive 2015
- Buildings Archive 2014
- Buildings Archive 2013
- Buildings Archive 2012
- Buildings Archive 2011
- Buildings Archive 2010
- Buildings Archive 2009
- Buildings Archive 2008
- Buildings Archive 2007
- Buildings Archive 2006
Submit
Search
Features & Reports
For more information from the industry visit our Features & Reports section.






