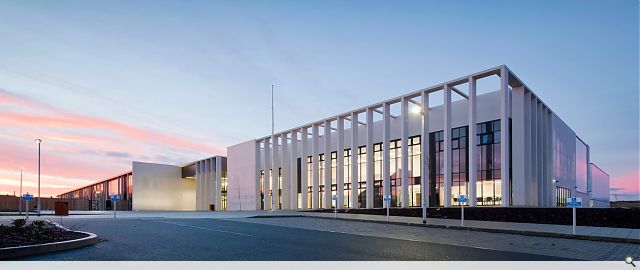Wick Community Campus
As part of the Scottish Government's 'Scotland's Schools for the Future' programme, Wick Joint Campus and East Caithness Community Facility is of particular relevance as it contains many of the mixed facilities proposed for both Loanhead - Paradykes project and the Roslin project. The facility at Wick replaces the current Wick High School and consolidates a number of existing primary schools with sports facilities, a new community library and swimming pool into one integrated community facility. The campus also includes a nursery for children, many of whom will have complex learning difï¬ culties.
The design is focused on an internal street which links a wing arrangement where teaching accommodation is separated based on departments and their individual requirements and connects this to the community facilities.
Space between the teaching wings are used as external courtyards, allowing pupils to beneifit from semi sheltered play space within close proximity to the main street which runs the length of the building. The main street will operate as the main access point and will be utilised as additional breakout space, dining and performance space when required. Although physically separated, the swimming pool, gym and library is fully integrated into the overall campus.
By exploiting the existing change in levels across the site, the primary school and nursery are visually separated, appearing as a single storey element whilst still remaining physically connected.
Considered use of materials was of profound importance in ensuring the building appearance conveys the appropriate messages synonymous with a civic building, important to the local community.
Such aspirations have led us to propose a simple, contrasting material palette consisting predominantly of high quality precast polished concrete, clear polycarbonate cladding and glass.
At the heart of this project, there was a desire to create a stimulating environment that supported teaching and learning and an aspiration to produce well educated and talented young adults. By fully integrating the school into the fabric of the town, this ensures that the campus exists as a civic hub and focal point for the Wick community. It is hoped that this will assist in creating skilled youngster who can aid regeneration of the local economy.
The design is focused on an internal street which links a wing arrangement where teaching accommodation is separated based on departments and their individual requirements and connects this to the community facilities.
Space between the teaching wings are used as external courtyards, allowing pupils to beneifit from semi sheltered play space within close proximity to the main street which runs the length of the building. The main street will operate as the main access point and will be utilised as additional breakout space, dining and performance space when required. Although physically separated, the swimming pool, gym and library is fully integrated into the overall campus.
By exploiting the existing change in levels across the site, the primary school and nursery are visually separated, appearing as a single storey element whilst still remaining physically connected.
Considered use of materials was of profound importance in ensuring the building appearance conveys the appropriate messages synonymous with a civic building, important to the local community.
Such aspirations have led us to propose a simple, contrasting material palette consisting predominantly of high quality precast polished concrete, clear polycarbonate cladding and glass.
At the heart of this project, there was a desire to create a stimulating environment that supported teaching and learning and an aspiration to produce well educated and talented young adults. By fully integrating the school into the fabric of the town, this ensures that the campus exists as a civic hub and focal point for the Wick community. It is hoped that this will assist in creating skilled youngster who can aid regeneration of the local economy.
PROJECT:
Wick Community Campus
LOCATION:
Wick
CLIENT:
Hub North Scotland Ltd / The Highland Council
ARCHITECT:
Ryder
STRUCTURAL ENGINEER:
Buro Happold Ltd
QUANTITY SURVEYOR:
Currie & Brown
Suppliers:
Main Contractor:
Morrison Construction
Back to Education
Browse by Category
Building Archive
- Buildings Archive 2023
- Buildings Archive 2022
- Buildings Archive 2021
- Buildings Archive 2020
- Buildings Archive 2019
- Buildings Archive 2018
- Buildings Archive 2017
- Buildings Archive 2016
- Buildings Archive 2015
- Buildings Archive 2014
- Buildings Archive 2013
- Buildings Archive 2012
- Buildings Archive 2011
- Buildings Archive 2010
- Buildings Archive 2009
- Buildings Archive 2008
- Buildings Archive 2007
- Buildings Archive 2006
Submit
Search
Features & Reports
For more information from the industry visit our Features & Reports section.



