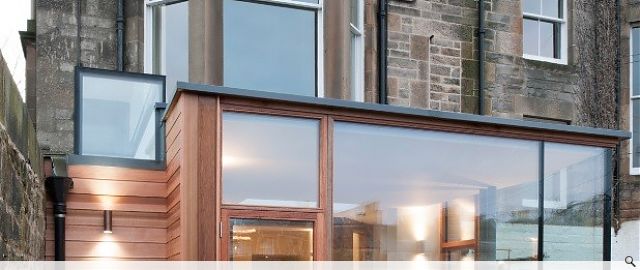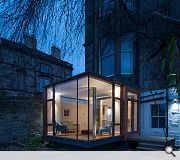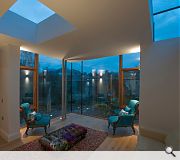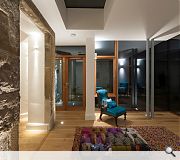Light Box
This garden room extension to a Category B listed home replaces a dilapidated conservatory. Our sunpath study identified that early morning and late evening were the main opportunities to collect direct sunlight into the new living space with a 50 minute late morning burst through the gap of Learmonth View.
Elevating a ‘glass box’ rooflight above and parallel to the inclined, street edge wall and perpendicular to the morning and evening sun path brings light down the face of the only solid wall of the garden room. The perfect horizontality of the fragile glass box contrasts against the incline of the massive masonry wall cope reinforcing the walls permanence and solidity in the streetscape.
The new garden room sits largely hidden at the base of a 4 storey bay window that reaches up the full height of the imposing building. The dressed ashlar stone of the bay at the upper floors becomes rough hewn, stugged stone and unfinished quarry stone at the basement level. The 1.2 x 1.2M flat rooflight positioned symmetrically on the bay allows this hierarchy of finish to be read while the entirely glazed garden elevations allows the strong geometry of the bay and the path of structural transfer down to the ground to be expressed.
Timber clad fin walls contain the triple glazed window walls that give full visual connection to the garden. The edge of the ceiling plane tapers to present a minimal and elegant roof edge profile and maximise light penetration. The floor plane cantilevers out over a recessed dark grey brick base-course to hover over the garden. The roof structure is supported on paired, minimal diameter circular columns brought in-board and offset from the corner to release the view through the frameless glazed corner out to the garden.
Elevating a ‘glass box’ rooflight above and parallel to the inclined, street edge wall and perpendicular to the morning and evening sun path brings light down the face of the only solid wall of the garden room. The perfect horizontality of the fragile glass box contrasts against the incline of the massive masonry wall cope reinforcing the walls permanence and solidity in the streetscape.
The new garden room sits largely hidden at the base of a 4 storey bay window that reaches up the full height of the imposing building. The dressed ashlar stone of the bay at the upper floors becomes rough hewn, stugged stone and unfinished quarry stone at the basement level. The 1.2 x 1.2M flat rooflight positioned symmetrically on the bay allows this hierarchy of finish to be read while the entirely glazed garden elevations allows the strong geometry of the bay and the path of structural transfer down to the ground to be expressed.
Timber clad fin walls contain the triple glazed window walls that give full visual connection to the garden. The edge of the ceiling plane tapers to present a minimal and elegant roof edge profile and maximise light penetration. The floor plane cantilevers out over a recessed dark grey brick base-course to hover over the garden. The roof structure is supported on paired, minimal diameter circular columns brought in-board and offset from the corner to release the view through the frameless glazed corner out to the garden.
PROJECT:
Light Box
LOCATION:
Learmonth Terrace, Edinburgh
CLIENT:
Iain & Gillian Alexander
ARCHITECT:
David Blaikie Architects
STRUCTURAL ENGINEER:
McColl Associates
Suppliers:
Main Contractor:
Carlsson Properties Ltd
Photographer:
Paul Zanre
Back to Housing
Browse by Category
Building Archive
- Buildings Archive 2023
- Buildings Archive 2022
- Buildings Archive 2021
- Buildings Archive 2020
- Buildings Archive 2019
- Buildings Archive 2018
- Buildings Archive 2017
- Buildings Archive 2016
- Buildings Archive 2015
- Buildings Archive 2014
- Buildings Archive 2013
- Buildings Archive 2012
- Buildings Archive 2011
- Buildings Archive 2010
- Buildings Archive 2009
- Buildings Archive 2008
- Buildings Archive 2007
- Buildings Archive 2006
Submit
Search
Features & Reports
For more information from the industry visit our Features & Reports section.






