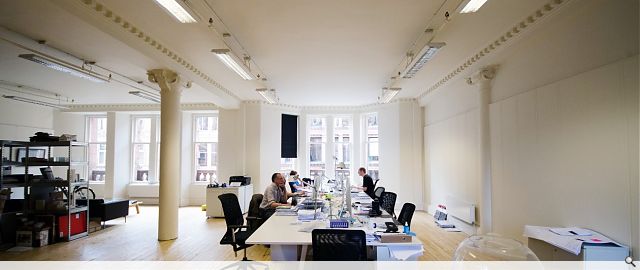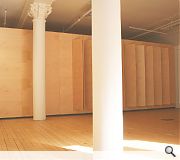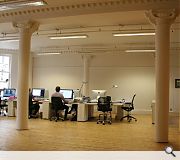Carson & Partners studio
Carson and Partners Glasgow office is situated on the second floor of an ornate Edwardian commercial building on Buchanan Street. In its known recent past the premises had been a jewelers, an opticians and latterly a dance studio. Two floors above a pedestrianized shopping street and accessed via a very recently burgled jewelry arcade, it was not the easiest of building sites.
The main body of the office – a rather tired but well-proportioned, dual aspect space of approximately 12 x 12 x 3.5m – was simply refurbished, stripping back layers of historical additions to reveal the original fabric of corniced ceilings, cast iron columns, sash-and-case windows and a decent pine floor. During the course of this work new data and power connections were also installed via a combination of proprietary floor boxes and bespoke timber skirting.
After clearing the decks a presentation and meeting room together with cloakroom and kitchen facilities were provided by a discrete intervention set within this space. A building within a building, this was formed simply and economically as a lightweight timber frame, clad externally in modular panels of birch ply and lined internally with a rich brick red rubber for wet areas and white painted plasterboard for dry.
The skin of this “box of tricks” is part static, part moveable allowing a variation of privacy, aspect and illumination to the interior. Static panels are secret nailed, quietly expressing the grain of the veneer on the face and the ply construction at the edge. Moveable panels make use of Neuform hinges to change from an equally quiet, flush closure to an animated flourish of openness. During the course of the working day, as the balance of natural and artificial lighting sources shifts, the box is able to modulate not only the quality of its own interior but also its visual presence and effect on the space as a whole. Inscrutable during the day it can become a lantern during the evening.
Set into the darker corner of the space the new volume is rendered separate from its surroundings by a shadow gap of open space above, a dark painted plinth which raises the internal floor level slightly and mirrored strips at the junction of old and new paneled walls. The distinctness of the new is thereby enhanced and the gaps between serve well to accommodate the associated services.
The aesthetic strength, economy and buildability of the project were very closely intertwined at all stages. Simple, sharp detailing; an economy of means and minimising of waste; execution by good joiners. A careful response to - and development of - what is already there.
The main body of the office – a rather tired but well-proportioned, dual aspect space of approximately 12 x 12 x 3.5m – was simply refurbished, stripping back layers of historical additions to reveal the original fabric of corniced ceilings, cast iron columns, sash-and-case windows and a decent pine floor. During the course of this work new data and power connections were also installed via a combination of proprietary floor boxes and bespoke timber skirting.
After clearing the decks a presentation and meeting room together with cloakroom and kitchen facilities were provided by a discrete intervention set within this space. A building within a building, this was formed simply and economically as a lightweight timber frame, clad externally in modular panels of birch ply and lined internally with a rich brick red rubber for wet areas and white painted plasterboard for dry.
The skin of this “box of tricks” is part static, part moveable allowing a variation of privacy, aspect and illumination to the interior. Static panels are secret nailed, quietly expressing the grain of the veneer on the face and the ply construction at the edge. Moveable panels make use of Neuform hinges to change from an equally quiet, flush closure to an animated flourish of openness. During the course of the working day, as the balance of natural and artificial lighting sources shifts, the box is able to modulate not only the quality of its own interior but also its visual presence and effect on the space as a whole. Inscrutable during the day it can become a lantern during the evening.
Set into the darker corner of the space the new volume is rendered separate from its surroundings by a shadow gap of open space above, a dark painted plinth which raises the internal floor level slightly and mirrored strips at the junction of old and new paneled walls. The distinctness of the new is thereby enhanced and the gaps between serve well to accommodate the associated services.
The aesthetic strength, economy and buildability of the project were very closely intertwined at all stages. Simple, sharp detailing; an economy of means and minimising of waste; execution by good joiners. A careful response to - and development of - what is already there.
PROJECT:
Carson & Partners studio
LOCATION:
Buchanan Street, Glasgow
CLIENT:
Carson & Partners
ARCHITECT:
Carson & Partners
Back to Interiors and exhibitions
Browse by Category
Building Archive
- Buildings Archive 2023
- Buildings Archive 2022
- Buildings Archive 2021
- Buildings Archive 2020
- Buildings Archive 2019
- Buildings Archive 2018
- Buildings Archive 2017
- Buildings Archive 2016
- Buildings Archive 2015
- Buildings Archive 2014
- Buildings Archive 2013
- Buildings Archive 2012
- Buildings Archive 2011
- Buildings Archive 2010
- Buildings Archive 2009
- Buildings Archive 2008
- Buildings Archive 2007
- Buildings Archive 2006
Submit
Search
Features & Reports
For more information from the industry visit our Features & Reports section.





