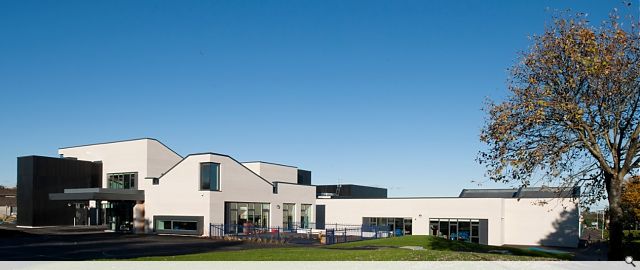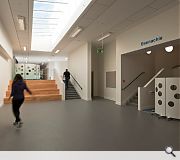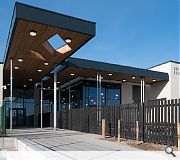Brimmond School
Our design solution was driven by the ancient Greek idea of an ‘Agora’; a public space at the centre of the social, cultural, spiritual and political life of Greek cities where citizens could meet and engage with each other. The agora concept helped us to organise a plan arrangement which clearly defines the school as a civic building via a generous front of house entrance experience linked directly to the central agora. The school was planned as a series of destinations like a small town or village each linked by stimulating, useable, meaningful spaces. Teaching clusters are organised around the agora in a staggered plan format and each cluster contains a large, naturally lit central activity space shared between the individual class bases around.
The 4500sqm facility provides 420 primary and 80 nursery places as well as a specialist accommodation for visual support services. The classrooms are naturally ventilated and have large areas of glazing providing bright, healthy learning environments. Generous circulation spaces within the school double as shared informal learning spaces. The innovative design also features a range of outdoor provision including a cycle track to enable road safety lessons to take place within school complex, courts for basketball and netball in addition to an all-weather 3G sports pitch, an adventure playground, a sensory garden and a woodland wildlife area. First floor teaching spaces open out onto roof terraces which can be used as outdoor classrooms.
The 4500sqm facility provides 420 primary and 80 nursery places as well as a specialist accommodation for visual support services. The classrooms are naturally ventilated and have large areas of glazing providing bright, healthy learning environments. Generous circulation spaces within the school double as shared informal learning spaces. The innovative design also features a range of outdoor provision including a cycle track to enable road safety lessons to take place within school complex, courts for basketball and netball in addition to an all-weather 3G sports pitch, an adventure playground, a sensory garden and a woodland wildlife area. First floor teaching spaces open out onto roof terraces which can be used as outdoor classrooms.
PROJECT:
Brimmond School
LOCATION:
Wagley Parade, Backsburn , Aberdeen AB21 9UB
ARCHITECT:
JM Architects
STRUCTURAL ENGINEER:
Buro Happold
SERVICES ENGINEER:
DSSR Consulting Engineers
QUANTITY SURVEYOR:
Faithful+Gould
Suppliers:
Main Contractor:
Ogilvie
Back to Education
Browse by Category
Building Archive
- Buildings Archive 2023
- Buildings Archive 2022
- Buildings Archive 2021
- Buildings Archive 2020
- Buildings Archive 2019
- Buildings Archive 2018
- Buildings Archive 2017
- Buildings Archive 2016
- Buildings Archive 2015
- Buildings Archive 2014
- Buildings Archive 2013
- Buildings Archive 2012
- Buildings Archive 2011
- Buildings Archive 2010
- Buildings Archive 2009
- Buildings Archive 2008
- Buildings Archive 2007
- Buildings Archive 2006
Submit
Search
Features & Reports
For more information from the industry visit our Features & Reports section.





