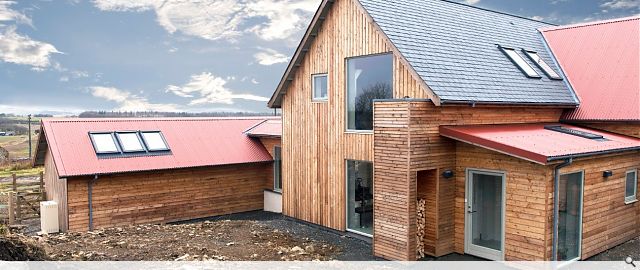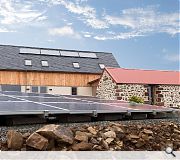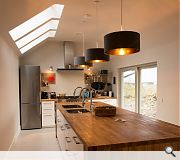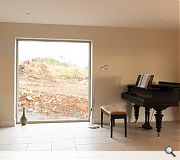Danheldrew
Located in rural Aberdeenshire, this project re-utilises an existing derelict bothy on site and benefits from panoramic views across open countryside. The design concept looked at designing a modern family home that incorporates the existing bothy and keeps it prominent on the site. The new addition is located to the North of the bothy which is connected by a glazed link. The new addition houses the main living spaces and bedrooms, with the kitchen and dining area situated within the bothy.
AK|A worked closely with the clients to create a sustainable dwelling which offers flexible family accommodation combined with low running costs. The house has been designed with no heating and is orientated to take full advantage of solar gain with large south facing openings and solar thermal panels. A wood burning stove is fitted within the main living area to boost the internal temperature when required and to maximise the use of the carbon neutral wood fuel.
The new addition has a double frame construction filled with Icynene insulation. By providing this continuous layer of insulation, any cold bridging has been removed and airtight construction has been created. The new addition uses traditional forms but through the use of natural slate, smooth render and vertical and horizontal timber cladding contrasts with the angular stonework and corrugated metal roofing of the existing bothy.
AK|A worked closely with the clients to create a sustainable dwelling which offers flexible family accommodation combined with low running costs. The house has been designed with no heating and is orientated to take full advantage of solar gain with large south facing openings and solar thermal panels. A wood burning stove is fitted within the main living area to boost the internal temperature when required and to maximise the use of the carbon neutral wood fuel.
The new addition has a double frame construction filled with Icynene insulation. By providing this continuous layer of insulation, any cold bridging has been removed and airtight construction has been created. The new addition uses traditional forms but through the use of natural slate, smooth render and vertical and horizontal timber cladding contrasts with the angular stonework and corrugated metal roofing of the existing bothy.
PROJECT:
Danheldrew
LOCATION:
Fyvie, Aberdeenshire
CLIENT:
Private
ARCHITECT:
Annie Kenyon Architects
Suppliers:
Main Contractor:
James Hall Joinery
Back to Housing
Browse by Category
Building Archive
- Buildings Archive 2023
- Buildings Archive 2022
- Buildings Archive 2021
- Buildings Archive 2020
- Buildings Archive 2019
- Buildings Archive 2018
- Buildings Archive 2017
- Buildings Archive 2016
- Buildings Archive 2015
- Buildings Archive 2014
- Buildings Archive 2013
- Buildings Archive 2012
- Buildings Archive 2011
- Buildings Archive 2010
- Buildings Archive 2009
- Buildings Archive 2008
- Buildings Archive 2007
- Buildings Archive 2006
Submit
Search
Features & Reports
For more information from the industry visit our Features & Reports section.






