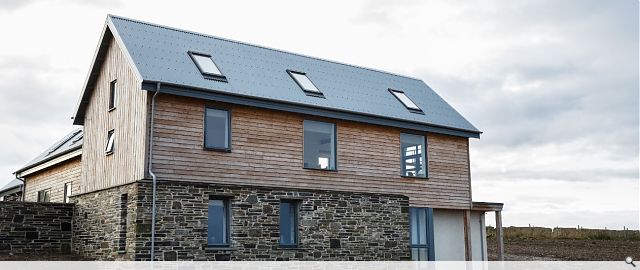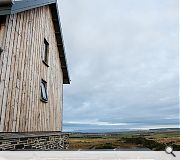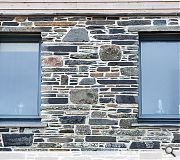Ord Brekka
A new contemporary house located in the North of the Highlands which takes advantage of its elevated site with spectacular views in every direction, particularly towards the steeples in Thurso and the Old Man of Hoy. The building has been designed to benefit from the existing topography on the site. Split over three levels, the internal areas which have been created are full of interest and character.
The house has been designed as a simple vernacular form, well proportioned and hunkered down into the landscape. The heart of this two bedroom family home is located on the upper level. A full height open plan kitchen, living and dining space with exposed structural Douglas Fir ties creates a welcoming space for entertaining and day-to-day life. A separate cosy snug area has been provided on the lower level. A glazed gable and large picture windows take advantage of the views from the site while a covered car port allows for a direct sheltered entrance into the house on an exposed site.
The materials used throughout have been locally sourced where possible and include Scottish larch cladding, Caithness stone and slate, white render and corrugated metal roofing.
The house has been designed as a simple vernacular form, well proportioned and hunkered down into the landscape. The heart of this two bedroom family home is located on the upper level. A full height open plan kitchen, living and dining space with exposed structural Douglas Fir ties creates a welcoming space for entertaining and day-to-day life. A separate cosy snug area has been provided on the lower level. A glazed gable and large picture windows take advantage of the views from the site while a covered car port allows for a direct sheltered entrance into the house on an exposed site.
The materials used throughout have been locally sourced where possible and include Scottish larch cladding, Caithness stone and slate, white render and corrugated metal roofing.
PROJECT:
Ord Brekka
LOCATION:
Thurso, Caithness
CLIENT:
Private
ARCHITECT:
Annie Kenyon Architects
Suppliers:
Main Contractor:
J.O.G Joinery
Back to Housing
Browse by Category
Building Archive
- Buildings Archive 2023
- Buildings Archive 2022
- Buildings Archive 2021
- Buildings Archive 2020
- Buildings Archive 2019
- Buildings Archive 2018
- Buildings Archive 2017
- Buildings Archive 2016
- Buildings Archive 2015
- Buildings Archive 2014
- Buildings Archive 2013
- Buildings Archive 2012
- Buildings Archive 2011
- Buildings Archive 2010
- Buildings Archive 2009
- Buildings Archive 2008
- Buildings Archive 2007
- Buildings Archive 2006
Submit
Search
Features & Reports
For more information from the industry visit our Features & Reports section.





