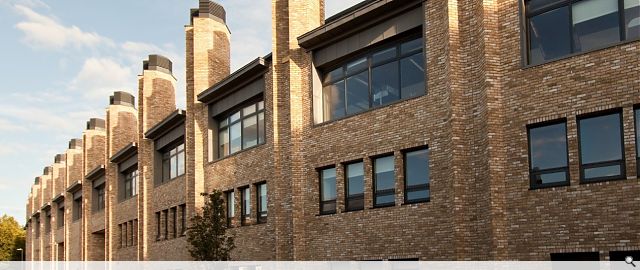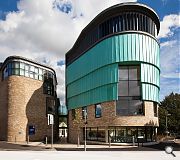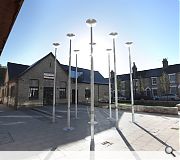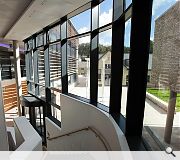Anglia Ruskin University Young Street Campus
Our work with Anglia Ruskin University has comprised an overall master plan for the campus, new builds and the refurbishment of an existing building. The master-plan for the Young Street site included the creation of the first phase building to house the Faculty of Nursing and Social Care which was completed in 2014, the £1m rehabilitation of the Ragged School for Music Therapy - a 500m2 old Victorian primary school dating from 1854 in a zone 1 conservation area and designated as a building of local interest, and phases two and three containing a new home for the Visual Eye Research Unit, administration and general teaching space, a new 200 seat lecture theatre as well as a dedicated café space for the new campus users. The campus now provides 5250 sq metres of space for Anglia Ruskin University. The project was completed in 2015 and has been widely praised.
PROJECT:
Anglia Ruskin University Young Street Campus
LOCATION:
Cambridge
CLIENT:
Anglia Ruskin University/Bishop Hall Properties
ARCHITECT:
Richard Murphy Architects
STRUCTURAL ENGINEER:
Clark Smith Partnership
SERVICES ENGINEER:
Van Zyl and de Villiers (Phase 1); Roger Parker Associates (Phases 2 & 3)
PROJECT MANAGER:
Gardiner and Theobold LLP
Suppliers:
Main Contractor:
Mulalley and Company (Phase 1); R G Carter (Refurbishment of Ragged School and Phases 2 & 3)
Photographer:
Stephen Leonard/James Mason – Richard Murphy Architects; In house - R G Carter
Back to Education
Browse by Category
Building Archive
- Buildings Archive 2023
- Buildings Archive 2022
- Buildings Archive 2021
- Buildings Archive 2020
- Buildings Archive 2019
- Buildings Archive 2018
- Buildings Archive 2017
- Buildings Archive 2016
- Buildings Archive 2015
- Buildings Archive 2014
- Buildings Archive 2013
- Buildings Archive 2012
- Buildings Archive 2011
- Buildings Archive 2010
- Buildings Archive 2009
- Buildings Archive 2008
- Buildings Archive 2007
- Buildings Archive 2006
Submit
Search
Features & Reports
For more information from the industry visit our Features & Reports section.






