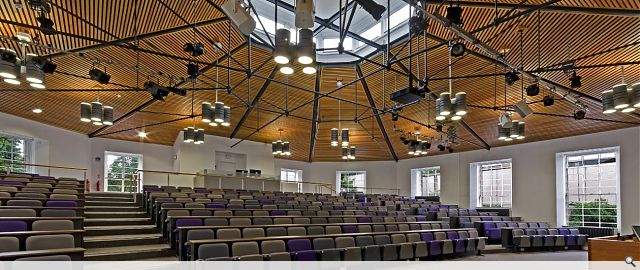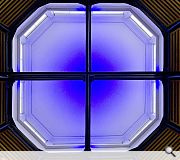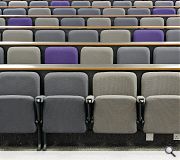Royal Botanic Garden Edinburgh Lecture Theatre
The comprehensive conservation and refurbishment of this B-listed Victorian lecture theatre involved the removal of a later suspended ceiling to expose the original roof structure and roof-top lantern. The new sloping timber ceiling introduces warmth and beauty and controls the acoustic characteristics of the room.
The height of the room and the automatic windows around the lantern allow ventilation to be entirely natural. Omitting mechanical ventilation made substantial savings on capital and running costs. Even at the height of the hot summer of 2013, the room remained comfortable when full to its capacity of more than 250.
The sophisticated audio-visual equipment, lighting controls and automatic blinds allow for flexible use while maintaining contact with the outside. Blue lighting at the windows and in the lantern enhances the room after dark and helps to improve concentration during evening lectures.
The mixed fabric colours of the seats add interest but will also help to disguise replacements. Hardwood writing desks from the existing seats were recycled to form the speaker's lectern.
Many lecture theatres are anonymous black boxes. This one celebrates its garden setting and exploits the best aspects of its original design to create a unique and remarkable asset for the Royal Botanic Garden.
The height of the room and the automatic windows around the lantern allow ventilation to be entirely natural. Omitting mechanical ventilation made substantial savings on capital and running costs. Even at the height of the hot summer of 2013, the room remained comfortable when full to its capacity of more than 250.
The sophisticated audio-visual equipment, lighting controls and automatic blinds allow for flexible use while maintaining contact with the outside. Blue lighting at the windows and in the lantern enhances the room after dark and helps to improve concentration during evening lectures.
The mixed fabric colours of the seats add interest but will also help to disguise replacements. Hardwood writing desks from the existing seats were recycled to form the speaker's lectern.
Many lecture theatres are anonymous black boxes. This one celebrates its garden setting and exploits the best aspects of its original design to create a unique and remarkable asset for the Royal Botanic Garden.
PROJECT:
Royal Botanic Garden Edinburgh Lecture Theatre
LOCATION:
20A Inverleith Row, Edinburgh
CLIENT:
Royal Botanic Garden Edinburgh
ARCHITECT:
Smith Scott Mullan Associates
STRUCTURAL ENGINEER:
Harley Haddow Partnership
SERVICES ENGINEER:
McLean Engineering Partnership
QUANTITY SURVEYOR:
Sweett (UK)
Suppliers:
Main Contractor:
Cornhill Building Services Ltd
Back to Education
Browse by Category
Building Archive
- Buildings Archive 2023
- Buildings Archive 2022
- Buildings Archive 2021
- Buildings Archive 2020
- Buildings Archive 2019
- Buildings Archive 2018
- Buildings Archive 2017
- Buildings Archive 2016
- Buildings Archive 2015
- Buildings Archive 2014
- Buildings Archive 2013
- Buildings Archive 2012
- Buildings Archive 2011
- Buildings Archive 2010
- Buildings Archive 2009
- Buildings Archive 2008
- Buildings Archive 2007
- Buildings Archive 2006
Submit
Search
Features & Reports
For more information from the industry visit our Features & Reports section.





