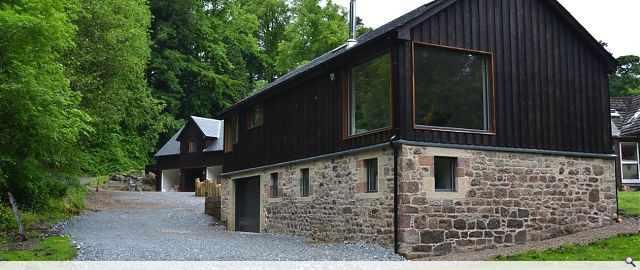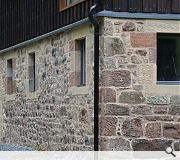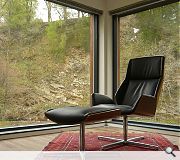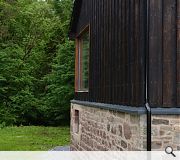Borders Mill Conversion
A derelict and partially ruined watermill in the Scottish Borders has been carefully restored and rebuilt by Bergmark Architects to form a studio and family space ancillary to an existing cottage. The masonry base of the mill contains a workshop and storage spaces and a lightweight timber frame has been erected on top of the masonry containing the main living areas. The facades have been clad with burnt larch which provides a durable and low maintenance finish, the roof is slate covered and the mill masonry has been repaired and restored using traditional lime mortar.
Photographs copyright: © Jens Bergmark 2015
Photographs copyright: © Jens Bergmark 2015
PROJECT:
Borders Mill Conversion
ARCHITECT:
Bergmark
STRUCTURAL ENGINEER:
McGregor McMahon
Suppliers:
Main Contractor:
Braidwood Building Contractors
Back to Housing
Browse by Category
Building Archive
- Buildings Archive 2023
- Buildings Archive 2022
- Buildings Archive 2021
- Buildings Archive 2020
- Buildings Archive 2019
- Buildings Archive 2018
- Buildings Archive 2017
- Buildings Archive 2016
- Buildings Archive 2015
- Buildings Archive 2014
- Buildings Archive 2013
- Buildings Archive 2012
- Buildings Archive 2011
- Buildings Archive 2010
- Buildings Archive 2009
- Buildings Archive 2008
- Buildings Archive 2007
- Buildings Archive 2006
Submit
Search
Features & Reports
For more information from the industry visit our Features & Reports section.






