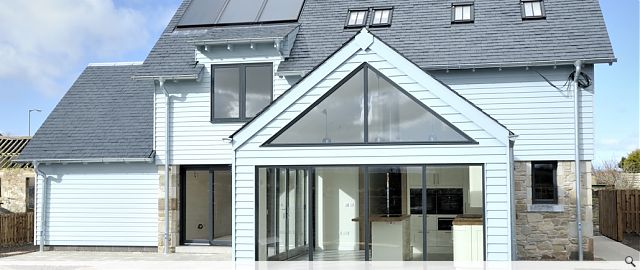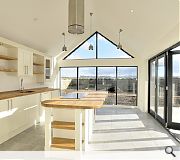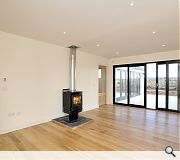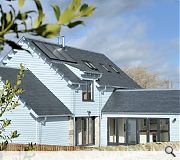Birgham Haugh Steading
The properties are located on the eastern edge of the village and comprise of two single storey steading conversions and three detached two storey houses. The site is steeped in history with the farm steading dating back to at least 1750 and forms part of the grounds of a 12th century chapel.
The houses have been designed around a central courtyard, yet each one offers a high level of privacy and individuality and take advantage of exceptional views to the River Tweed and the Cheviot Hills.
An eco minimalist approach has been adopted with extensive Southerly glazing to maximise solar gain, mass concrete floors, high levels of insulation and solar panels for hot water heating.
Proposals for Phases 2 and 3 are now on the drawing board and may include the rebuilding of the former county mansion on the site of Ayton Hall.
The houses have been designed around a central courtyard, yet each one offers a high level of privacy and individuality and take advantage of exceptional views to the River Tweed and the Cheviot Hills.
An eco minimalist approach has been adopted with extensive Southerly glazing to maximise solar gain, mass concrete floors, high levels of insulation and solar panels for hot water heating.
Proposals for Phases 2 and 3 are now on the drawing board and may include the rebuilding of the former county mansion on the site of Ayton Hall.
PROJECT:
Birgham Haugh Steading
LOCATION:
Coldstream, Berwickshire
CLIENT:
Douglas & Angus Estates
ARCHITECT:
Aitken Turnbull Architects
STRUCTURAL ENGINEER:
Scott Bennett Associates
Suppliers:
Main Contractor:
F. Swords Builders
Back to Housing
Browse by Category
Building Archive
- Buildings Archive 2023
- Buildings Archive 2022
- Buildings Archive 2021
- Buildings Archive 2020
- Buildings Archive 2019
- Buildings Archive 2018
- Buildings Archive 2017
- Buildings Archive 2016
- Buildings Archive 2015
- Buildings Archive 2014
- Buildings Archive 2013
- Buildings Archive 2012
- Buildings Archive 2011
- Buildings Archive 2010
- Buildings Archive 2009
- Buildings Archive 2008
- Buildings Archive 2007
- Buildings Archive 2006
Submit
Search
Features & Reports
For more information from the industry visit our Features & Reports section.






