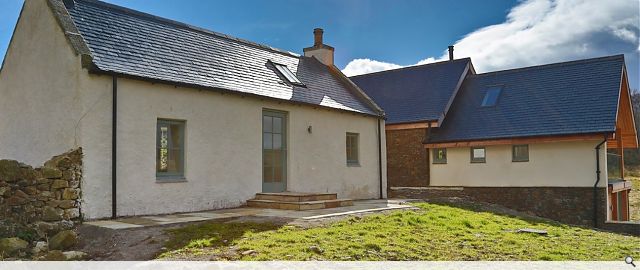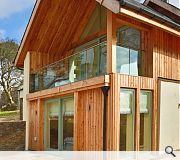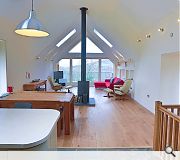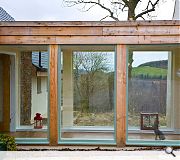Larry's Cottage
Construction of a sustainable contemporary family home in Rothiemay is now completed. The proposal included the restoration and extension of a traditional lime and stone cottage situated in beautiful countryside and sheltered by mature trees.
The redundant croft building sits within a sloping site and the extension sits sympathetically within the landscape. Natural materials including Scottish Larch cladding, natural stone and render are used throughout the design and heating is provided by a ground source heat pump. The design aims to retain the character of the cottage while creating new accommodation in the rural tradition.
The proposal saves this idyllic building which has been restored with lime render and lime wash. An arrangement of buildings has been created around a sheltered courtyard form; the extension has been positioned to the South of the existing cottage and a glazed link helps to clearly distinguish between old and new whilst retaining the character of the existing cottage.
The redundant croft building sits within a sloping site and the extension sits sympathetically within the landscape. Natural materials including Scottish Larch cladding, natural stone and render are used throughout the design and heating is provided by a ground source heat pump. The design aims to retain the character of the cottage while creating new accommodation in the rural tradition.
The proposal saves this idyllic building which has been restored with lime render and lime wash. An arrangement of buildings has been created around a sheltered courtyard form; the extension has been positioned to the South of the existing cottage and a glazed link helps to clearly distinguish between old and new whilst retaining the character of the existing cottage.
PROJECT:
Larry's Cottage
LOCATION:
Aberdeenshire
CLIENT:
Private
ARCHITECT:
Annie Kenyon Architects Ltd
Back to Housing
Browse by Category
Building Archive
- Buildings Archive 2023
- Buildings Archive 2022
- Buildings Archive 2021
- Buildings Archive 2020
- Buildings Archive 2019
- Buildings Archive 2018
- Buildings Archive 2017
- Buildings Archive 2016
- Buildings Archive 2015
- Buildings Archive 2014
- Buildings Archive 2013
- Buildings Archive 2012
- Buildings Archive 2011
- Buildings Archive 2010
- Buildings Archive 2009
- Buildings Archive 2008
- Buildings Archive 2007
- Buildings Archive 2006
Submit
Search
Features & Reports
For more information from the industry visit our Features & Reports section.






