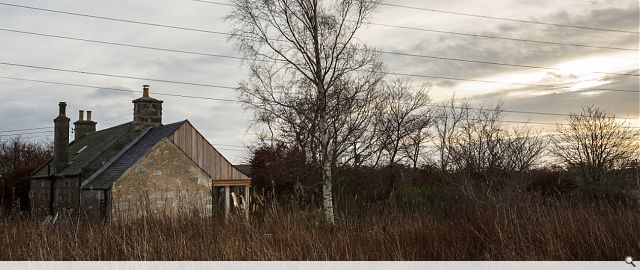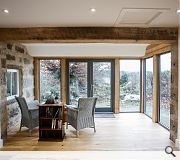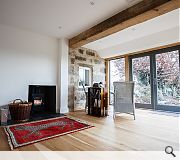Farmhouse Extension
A contemporary porch and sunroom extension to a traditional granite Aberdeenshire farmhouse.
The porch extension is constructed from a series of larch post and timber framed painted glazing, with an anthracite coloured profiled metal roof. The kitchen, previously located in a granite extension, has been relocated to the heart of the home and a kitchen by Lethenty Cabinetmakers has been installed. The granite walls have been retained and repointed in lime and the gable has been extended and in-filled with board on board Scottish Larch cladding.
It was important to AKA to adopt an honest approach to clearly distinguish between the old and new.
A boiler stove is located within the sun room and is linked to solar panels which have been installed on the roof. Freestanding PV panels are also located on the site to provide the house with electricity.
The porch extension is constructed from a series of larch post and timber framed painted glazing, with an anthracite coloured profiled metal roof. The kitchen, previously located in a granite extension, has been relocated to the heart of the home and a kitchen by Lethenty Cabinetmakers has been installed. The granite walls have been retained and repointed in lime and the gable has been extended and in-filled with board on board Scottish Larch cladding.
It was important to AKA to adopt an honest approach to clearly distinguish between the old and new.
A boiler stove is located within the sun room and is linked to solar panels which have been installed on the roof. Freestanding PV panels are also located on the site to provide the house with electricity.
PROJECT:
Farmhouse Extension
LOCATION:
Aberdeenshire
CLIENT:
Private
ARCHITECT:
Annie Kenyon Architects Ltd
Back to Housing
Browse by Category
Building Archive
- Buildings Archive 2023
- Buildings Archive 2022
- Buildings Archive 2021
- Buildings Archive 2020
- Buildings Archive 2019
- Buildings Archive 2018
- Buildings Archive 2017
- Buildings Archive 2016
- Buildings Archive 2015
- Buildings Archive 2014
- Buildings Archive 2013
- Buildings Archive 2012
- Buildings Archive 2011
- Buildings Archive 2010
- Buildings Archive 2009
- Buildings Archive 2008
- Buildings Archive 2007
- Buildings Archive 2006
Submit
Search
Features & Reports
For more information from the industry visit our Features & Reports section.





