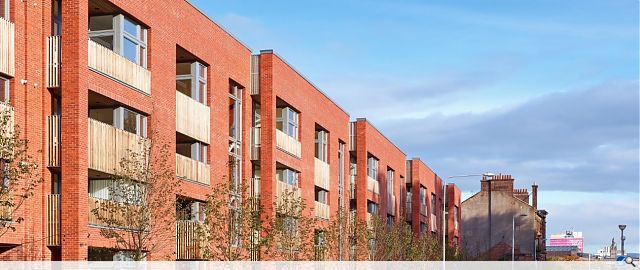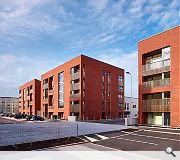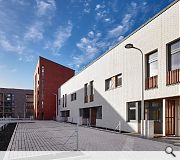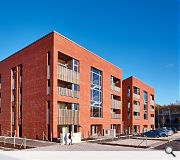Laurieston Transformational Regeneration Area, Phase 1A
The opening of this first phase of the Laurieston regeneration project is the culmination of a very long journey, beginning in 2002, to transform the area and create a new residential quarter fit for the 21st century. The masterplan builds on the urban character of Glasgow, comprising clearly defined blocks to reinforce the grid-like quality of the city. Its character follows a contemporary tenement form, with a variety of housing types - apartments, maisonettes and terraced houses - exploiting where possible the rich possibilities of corners, southern aspect and courtyard environments. The ambition at the outset of the project was to achieve a powerful sense of place and a landmark for the future development of the Laurieston area - it is the manifestation of a vision with people at its heart.
PROJECT:
Laurieston Transformational Regeneration Area, Phase 1A
LOCATION:
Laurieston, Glasgow
CLIENT:
New Gorbals Housing Association
ARCHITECT:
Page\Park and Elder + Cannon
STRUCTURAL ENGINEER:
Waterman Group
QUANTITY SURVEYOR:
Turner & Townsend
Suppliers:
Main Contractor:
McTaggart Construction
Photographer:
Andrew Lee
Back to Housing
Browse by Category
Building Archive
- Buildings Archive 2023
- Buildings Archive 2022
- Buildings Archive 2021
- Buildings Archive 2020
- Buildings Archive 2019
- Buildings Archive 2018
- Buildings Archive 2017
- Buildings Archive 2016
- Buildings Archive 2015
- Buildings Archive 2014
- Buildings Archive 2013
- Buildings Archive 2012
- Buildings Archive 2011
- Buildings Archive 2010
- Buildings Archive 2009
- Buildings Archive 2008
- Buildings Archive 2007
- Buildings Archive 2006
Submit
Search
Features & Reports
For more information from the industry visit our Features & Reports section.






