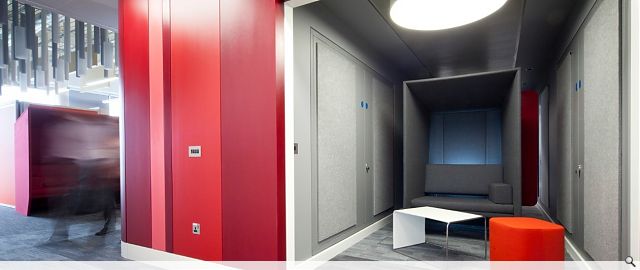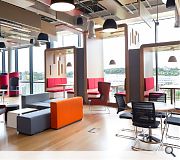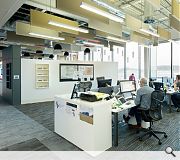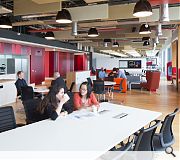Collaborative Workplace Environment
'Nine’ is a 90,000sq.ft. speculative (BioIncubator) laboratory and office development (designed by Michael Laird Architects for Scottish Enterprise) at Edinburgh’s BioQuarter. Since its completion in 2012 the building has proven to be a commercial success with over 75% of the building let and the remaining 25% under negotiation.
In 2013 the Design Team were commissioned to create a collaborative workplace environment on the second floor for a series of organisations involved in ground-breaking information handling research in the life science and health sector.
The Farr Institute (in itself a consortium of seven Scottish universities and the NHS NSS), the ADRC-S and the UIPHSI now occupy 20,000 sq.ft on the top floor of the building with stunning views to the north overlooking Edinburgh’s Royal Infirmary campus.
In 2013 the Design Team were commissioned to create a collaborative workplace environment on the second floor for a series of organisations involved in ground-breaking information handling research in the life science and health sector.
The Farr Institute (in itself a consortium of seven Scottish universities and the NHS NSS), the ADRC-S and the UIPHSI now occupy 20,000 sq.ft on the top floor of the building with stunning views to the north overlooking Edinburgh’s Royal Infirmary campus.
PROJECT:
Collaborative Workplace Environment
LOCATION:
Building Nine, Edinburgh’s BioQuarter
ARCHITECT:
Michael Laird Architects
SERVICES ENGINEER:
Cundall
QUANTITY SURVEYOR:
Faithful and Gould
INTERIOR DESIGNER:
Michael Laird Architects
Suppliers:
Main Contractor:
Robertson Construction Limited
Flooring:
Phoenix Flooring
Back to Interiors and exhibitions
Browse by Category
Building Archive
- Buildings Archive 2023
- Buildings Archive 2022
- Buildings Archive 2021
- Buildings Archive 2020
- Buildings Archive 2019
- Buildings Archive 2018
- Buildings Archive 2017
- Buildings Archive 2016
- Buildings Archive 2015
- Buildings Archive 2014
- Buildings Archive 2013
- Buildings Archive 2012
- Buildings Archive 2011
- Buildings Archive 2010
- Buildings Archive 2009
- Buildings Archive 2008
- Buildings Archive 2007
- Buildings Archive 2006
Submit
Search
Features & Reports
For more information from the industry visit our Features & Reports section.






