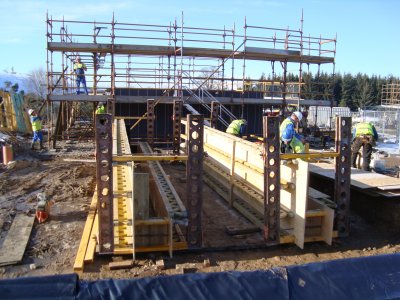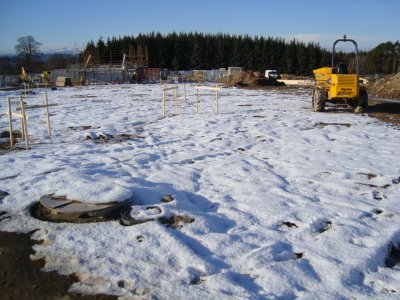Ross Barrett
Ross Barrett is a project architect with HLM architects working Passivhaus designs for Scotland's Housing Expo. Here he shares an ongoing diary of the construction process.
Our first site visit
March 28th, 2010Our first visit to the site since construction start was pretty encouraging. With some plots a hive of activity and with a number of timber frames going up, the shape of the expo community is finally becoming reality. Those who managed to get out of the ground before the snow and plummeting temperatures have managed to make some good progress although most of us who didn’t are finding things tough with the weather.
There was still no concrete flowing on 11/12 but the large scale timber formwork for our rather tricky concrete footing and retaining wall detail was in place and awaiting better weather.
The last weeks have seen final discussions on timber frame prior to going into manufacture in Elgin by RTC and is due on site end of March, although it looks as though the delays caused by bad weather may stretch that slightly. We are using RTC’s Passivwall system that was specially created for building to PassivHaus standard and ours will be the 3rd scheme to use the system after Bethania in Dunoon and Midmar in Aberdeenshire. We’ve been working closely with Buro Happold and Alastair Rennie and his team at RTC to get the most out of the timber frame system and resolve some challenging structural issues like the corner cantilevers which will help form the distinctive architecture of the units. Our external walls will achieve a U-Value of 0.1 W/m2K and help us achieve an air tightness 10 times better than current building regs.
Finalising the timber frame manufacturing drawings have also allowed us to do a final check on window sizes and specifications and push through the Window order with Internorm in Rosyth, who are importing the window and door units from Internorm’s manufacturing base in Austria. With external windows and doors so critical to the PassivHaus strategy, it was important for us to use a tried and tested product that was also PassivHaus Institute certified. The windows and external door units achieve a 0.71W/m2K U value. Given our strategy of trying to source everything as locally as we can, it’s unfortunate that we couldn’t source a window with such a good U-Value or indeed PassivHaus certification any closer to home although we have talked with Internorm in Scotland about their plans to hopefully start manufacturing the same high quality units using Scottish materials and Scottish Labour in the future. Windows could be 8-10 weeks so a bit of a risk to programme but isn’t that always the way on Grand Designs?!
We hope that when we revisit site in a few weeks time, there will be a lot more progress and hopefully some timber panels on site.




